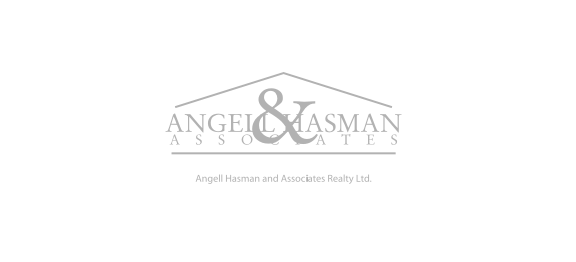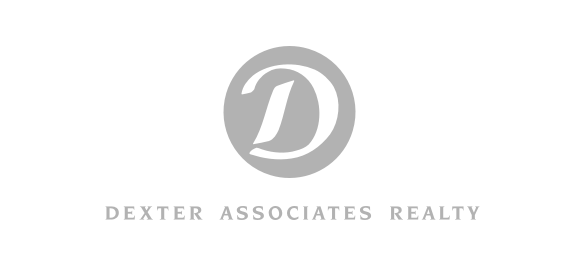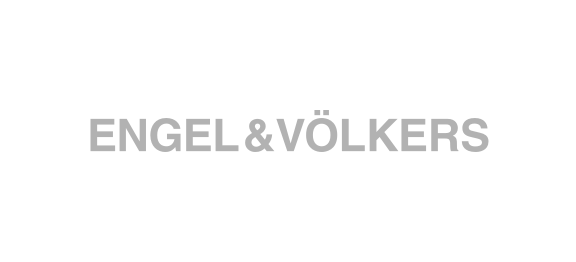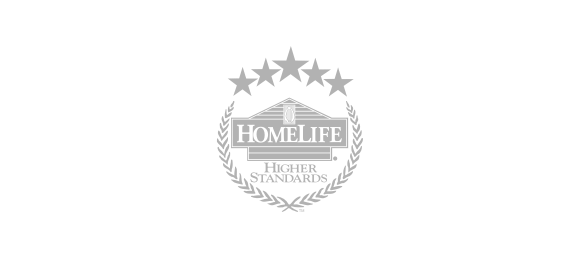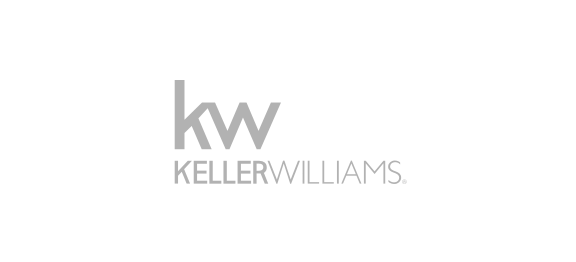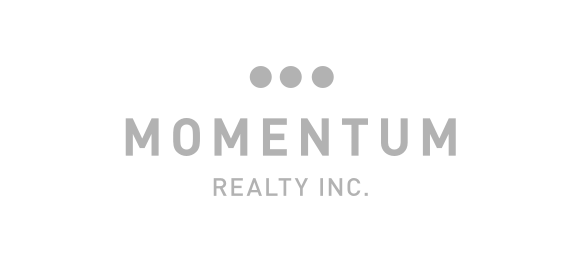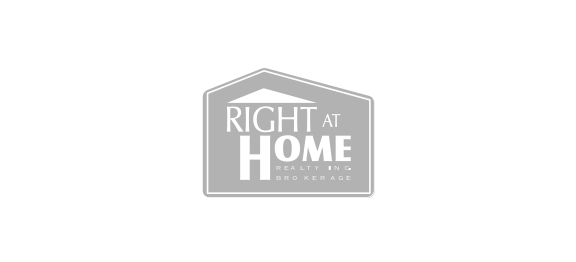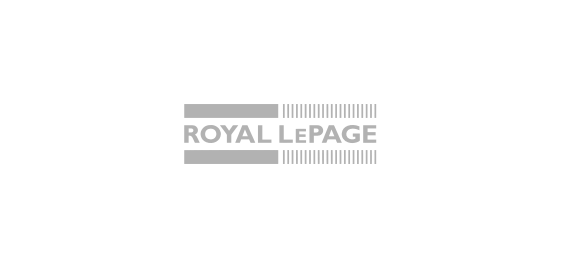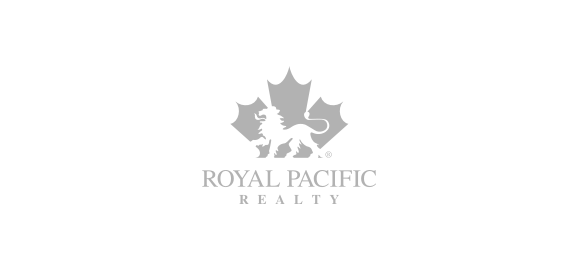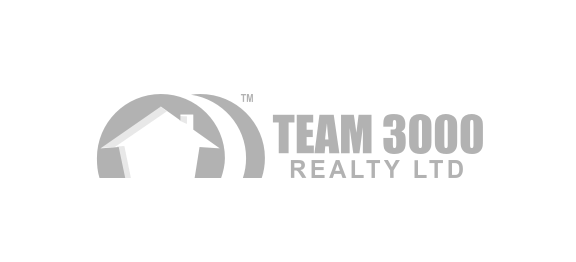A creative agency for real estate professionals that want results.
We aspire to provide the best-in-class design services for high-performing real estate professionals.
BROKERAGES
From local boutiques to branches of national Realty brands.
HOME BUILDERS
Condo/townhome developers and boutique home construction.
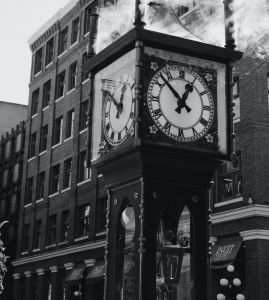
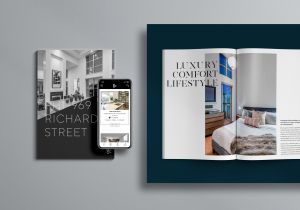
Strong client engagement starts with the right creative strategy.
Better Flow
A comprehensive agency to make sure your business cards match your website and everything in between.
Better Quality
Every project is creatively directed in-house. Less run arounds and back and forths, more quality and finesse.
Better System
Built from the ground-up for Real Estate! Spend less time managing your website, and more time selling.
Otto Condos
CUSTOM-ILLUSTRATED BRANDING, WEBSITE, DIGITAL & PRINT MEDIA, SHOWROOM & SITE SIGNAGE
Custom-Illustrated branding, website, digital & print media, showroom & site signage
Jason Jennings
BRANDING, CUSTOM WEBSITE & FEATURED
A bold & beautiful website for a powerhouse in Vancouver Real Estate!
Alessia Polo
SEMI-CUSTOM WEBSITE
A semi custom website with a beautiful blog addition for Toronto Realtor®
Victoria Luxury Group (Logan Wilson)
HEAVY-CUSTOM WEBSITE BASED ON SOTHEBY’S BRAND GUIDELINES
Fully custom-designed website for a Vancouver Island-Focused real estate team
Comprehensive services with real results
Ready to get started?
Sign up today for a free consultation with no obligation to discuss options for you.




